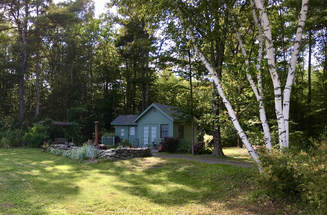
The idea to build a seasonal rental cottage in the woods of their 50-acre property came about 16 years ago. Clare, who grew up just down the road, and husband Neil had been drawn to this mountain decades earlier for its quiet, secluded nature and spectacular view of the Catskills. They built their own home here and raised their two kids, who are now grown. “If I didn’t live here, I’d be coming up for vacations myself.”
Being self-employed and having carpentry skills and a background in forestry, it was a natural for Clare to create and operate an eco retreat, a small business to introduce travelers to the unique beauty of this region while maintaining a light environmental impact.
After spending many hours in their woods, checking out the views from different angles, the perfect site for her building was determined. She incorporated multiple windows and doors into the design to draw the outdoors inside. Construction began in 2007. With help from family and friends, Driscoll cleared the site of brush and put in the Alaskan slab that would become the main cottage’s foundation.
The framing and siding went up quickly, but designing the interior space proved especially challenging. How do you fit everything you need—bed, table and chairs, kitchen, bathroom—into a single 10’x10’ space? A daunting puzzle, she ultimately decided to create separate buildings, connected by pergolas, for the kitchen and bath, allowing the tiny space to visually expand.
The next challenge was to get off grid water and electricity to the buildings. After much research she developed a gravity-fed system with tanks built up on platforms and operated by a 12-volt pump. All manner of electrical systems were considered until settling on batteries and efficient LED lighting. To keep the chill off in cooler weather, a small gas direct-vent heater was installed.
Next, Clare set her sights to the exterior ambience. She gathered fieldstone from their property to build stonewalls and walkways reminiscent of those created two hundred years earlier by local setters. As soon as the pergolas went up honeysuckle, clematis and other vining plants gave the place an established tranquil feeling. Trees and shrubs from their on-site nursery completed the picture.
The bathhouse was built in 2012 as finishing work continued. The cottage décor, all designed by Clare, gives the space a rustic but elegant feel. She continues to improve on the cottage, thinking always from the perspective of her guests and how to create the ideal getaway for people who love being in nature, but also wish to have the basic comforts of home.
Being self-employed and having carpentry skills and a background in forestry, it was a natural for Clare to create and operate an eco retreat, a small business to introduce travelers to the unique beauty of this region while maintaining a light environmental impact.
After spending many hours in their woods, checking out the views from different angles, the perfect site for her building was determined. She incorporated multiple windows and doors into the design to draw the outdoors inside. Construction began in 2007. With help from family and friends, Driscoll cleared the site of brush and put in the Alaskan slab that would become the main cottage’s foundation.
The framing and siding went up quickly, but designing the interior space proved especially challenging. How do you fit everything you need—bed, table and chairs, kitchen, bathroom—into a single 10’x10’ space? A daunting puzzle, she ultimately decided to create separate buildings, connected by pergolas, for the kitchen and bath, allowing the tiny space to visually expand.
The next challenge was to get off grid water and electricity to the buildings. After much research she developed a gravity-fed system with tanks built up on platforms and operated by a 12-volt pump. All manner of electrical systems were considered until settling on batteries and efficient LED lighting. To keep the chill off in cooler weather, a small gas direct-vent heater was installed.
Next, Clare set her sights to the exterior ambience. She gathered fieldstone from their property to build stonewalls and walkways reminiscent of those created two hundred years earlier by local setters. As soon as the pergolas went up honeysuckle, clematis and other vining plants gave the place an established tranquil feeling. Trees and shrubs from their on-site nursery completed the picture.
The bathhouse was built in 2012 as finishing work continued. The cottage décor, all designed by Clare, gives the space a rustic but elegant feel. She continues to improve on the cottage, thinking always from the perspective of her guests and how to create the ideal getaway for people who love being in nature, but also wish to have the basic comforts of home.